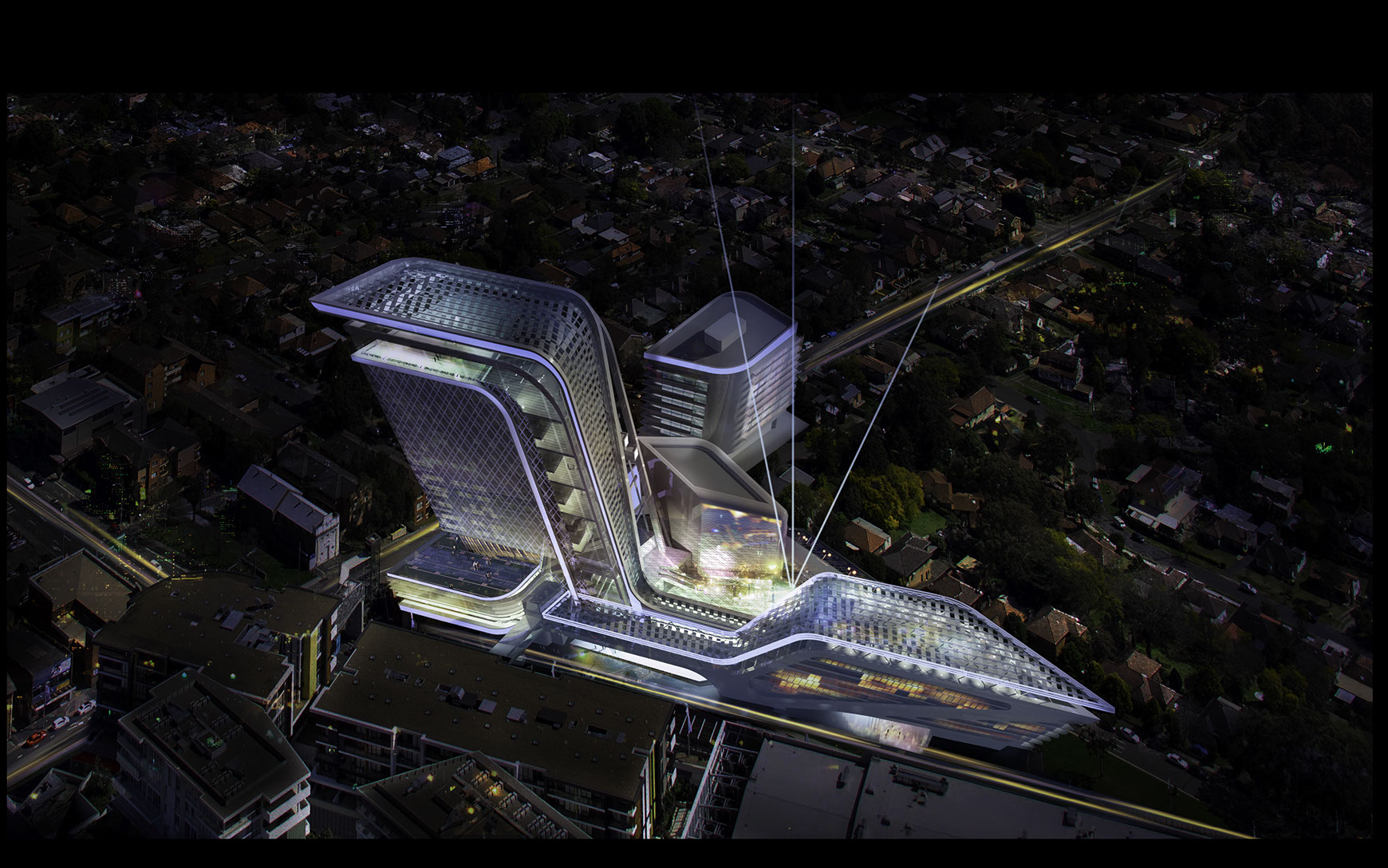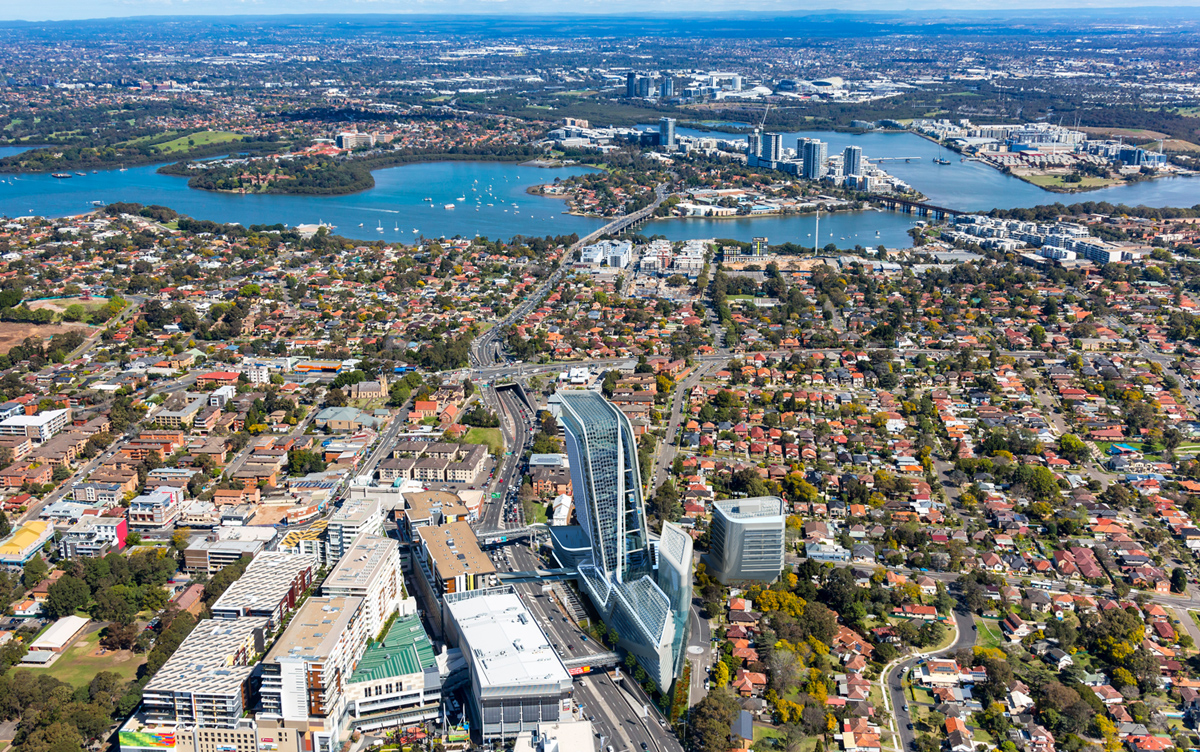
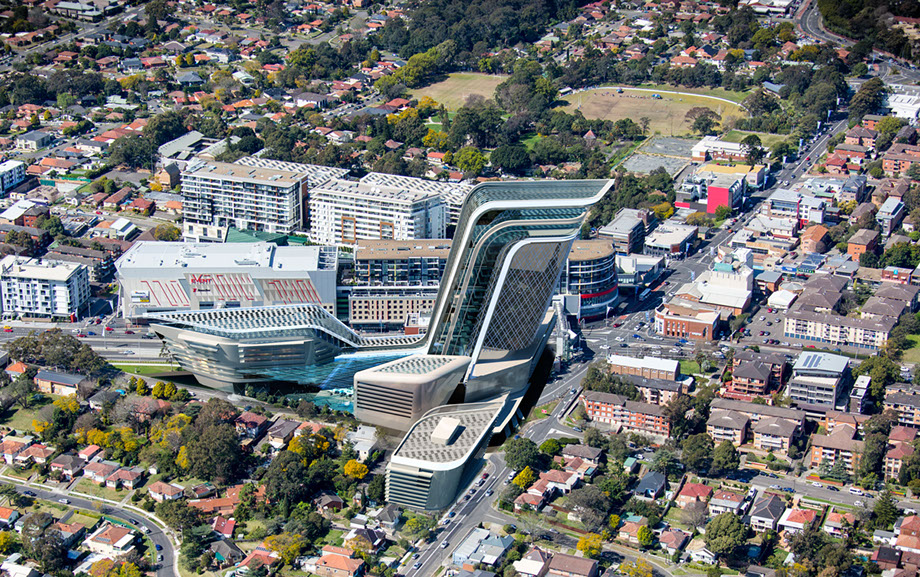
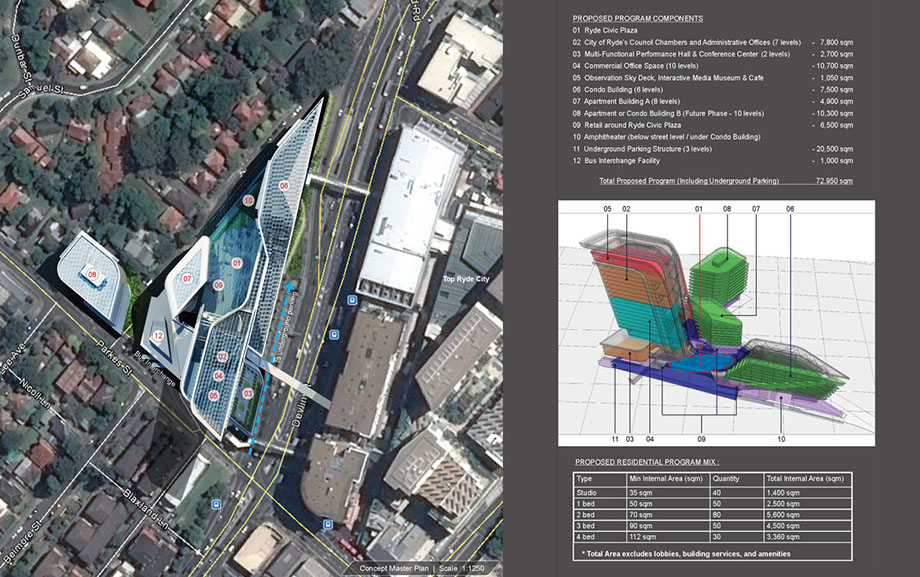
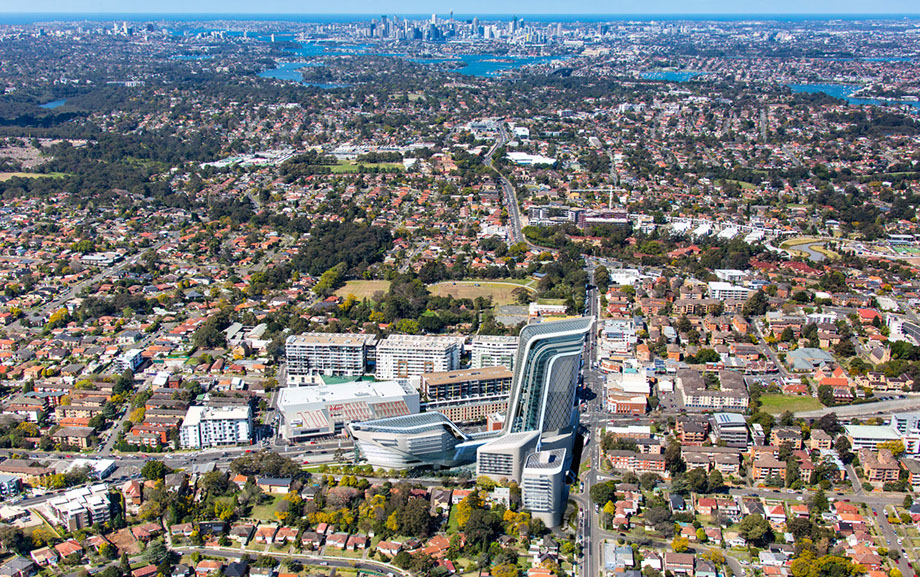
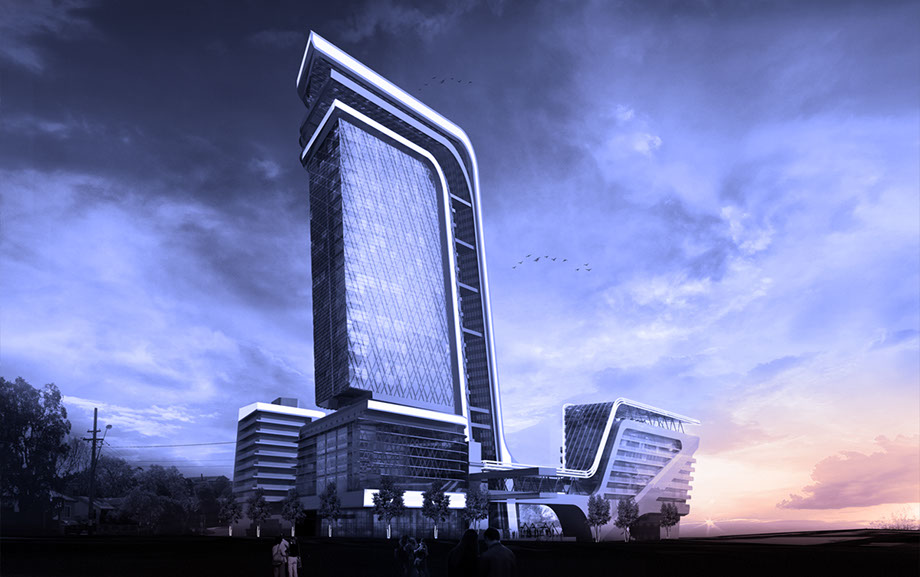
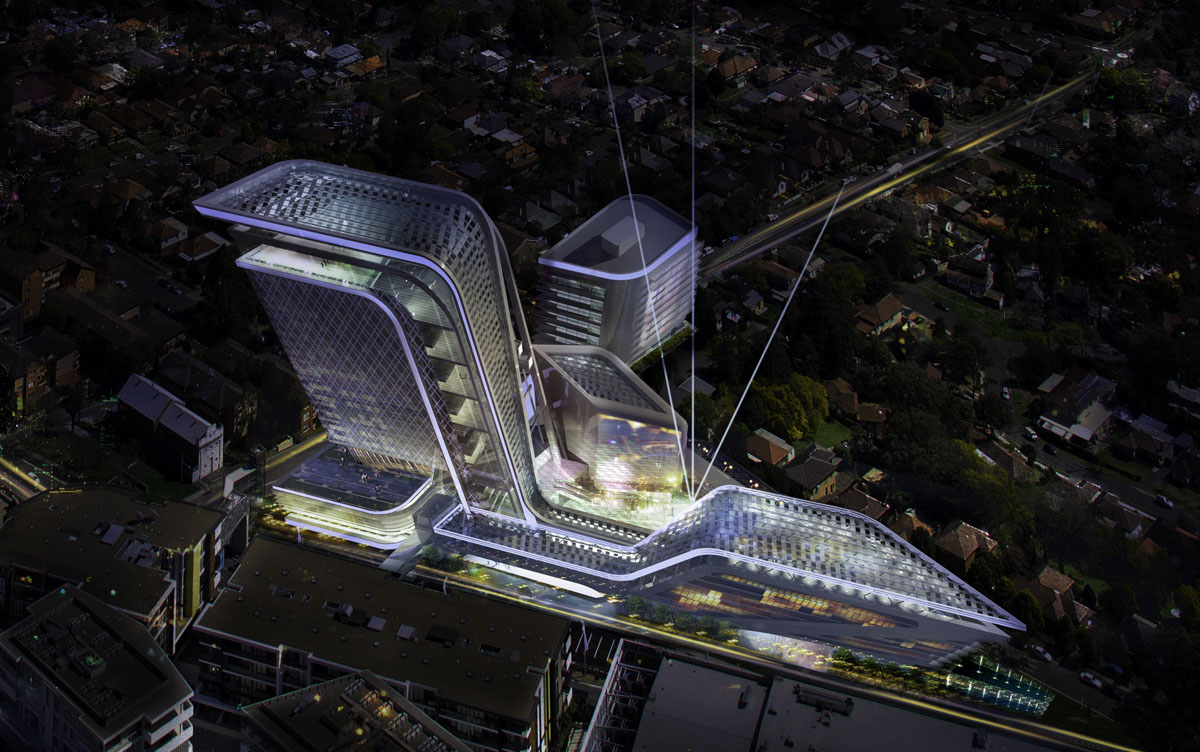

+ More Information
"Design Our Ryde" Mixed-Use Development Competition Proposal
Role: Project Designer
The main design objective of this 4-acre master plan proposal is to create an active urban mixed-use development that combines historical civic uses of the site while integrating residential program components, and key retail, entertainment attractions to encourage repeat visits by the public.
Located at the center of the site is the proposed Ryde Civic Plaza. Surrounded by retail shops and restaurants, the plaza also hosts temporary art installations, public festivals, and outdoor shows. On top of the sleek iconic 20-story office tower is an observation deck where the visitors can get uninterrupted panoramic views of the entire city as well as Sydney Central Business District skyline to the east. Also located at the sky lobby is a small café, and a small interactive media museum showcasing the rich heritage of Ryde.
The design proposal also incorporates three residential buildings into the master plan to create a combined mixed-use program of 780,000 SF including 2 levels of below grade parking.
Design by Howard Chen / HJC Studio

