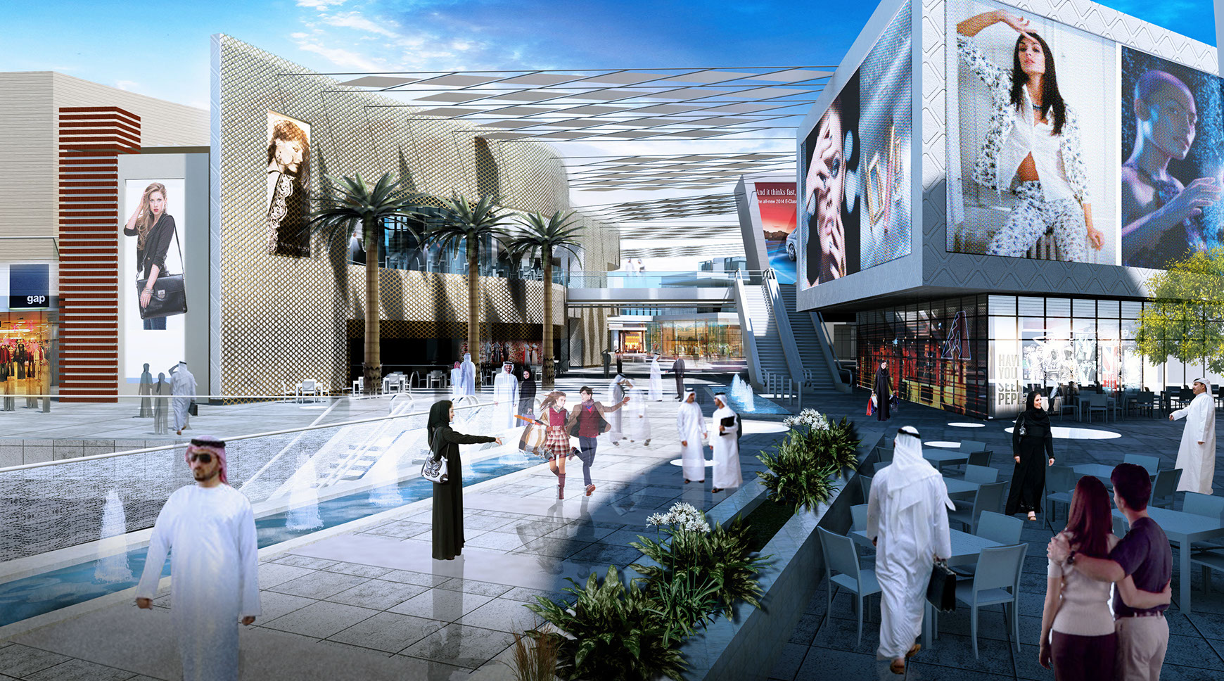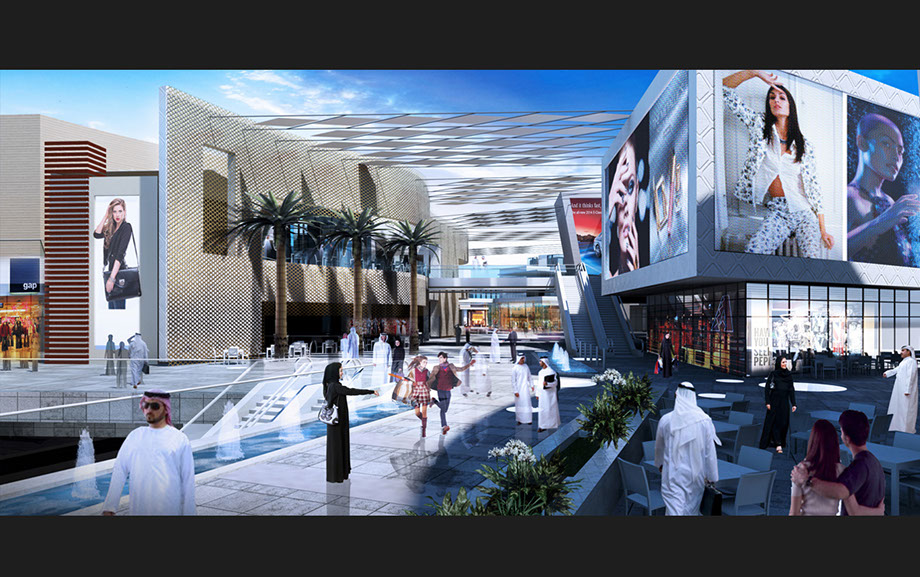
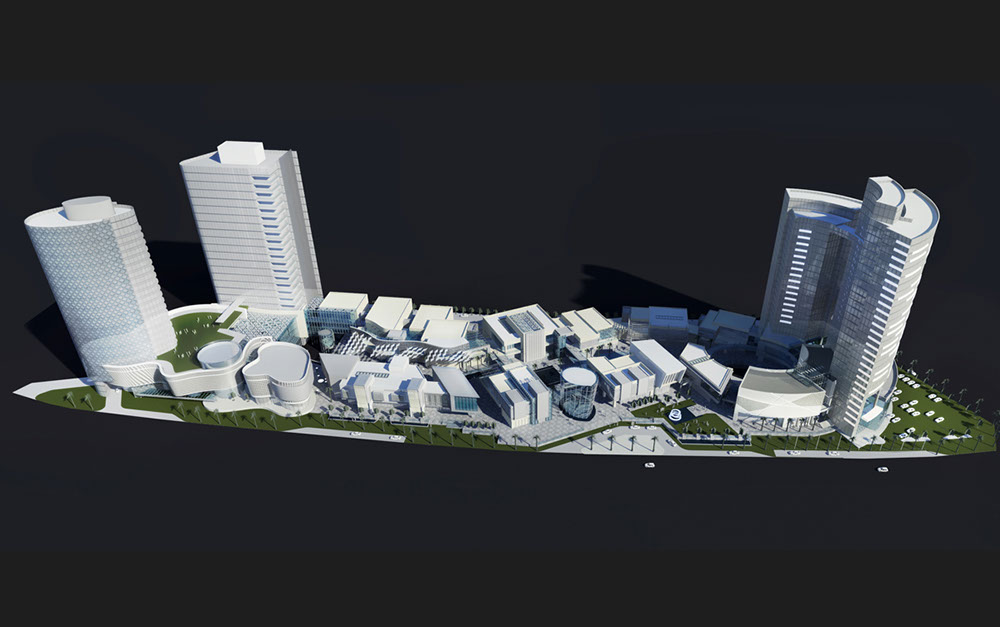
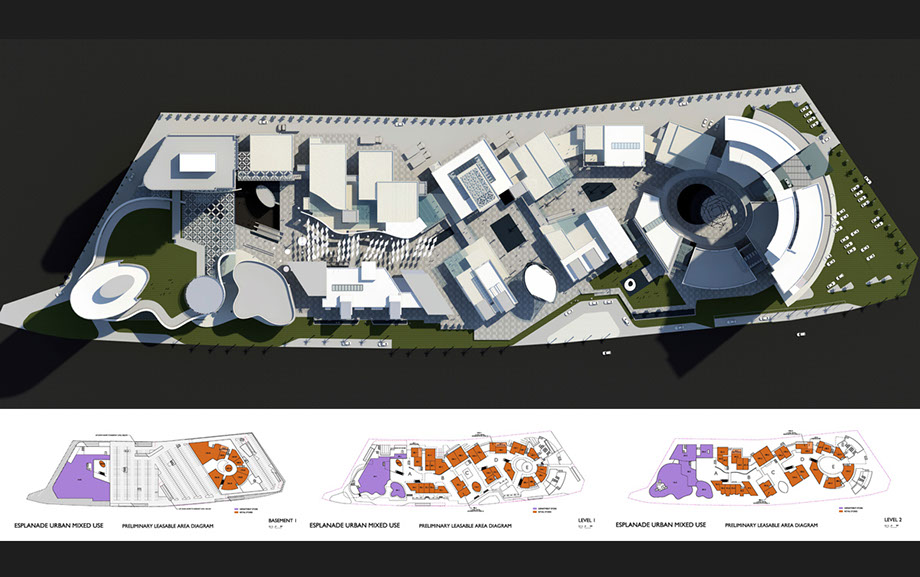
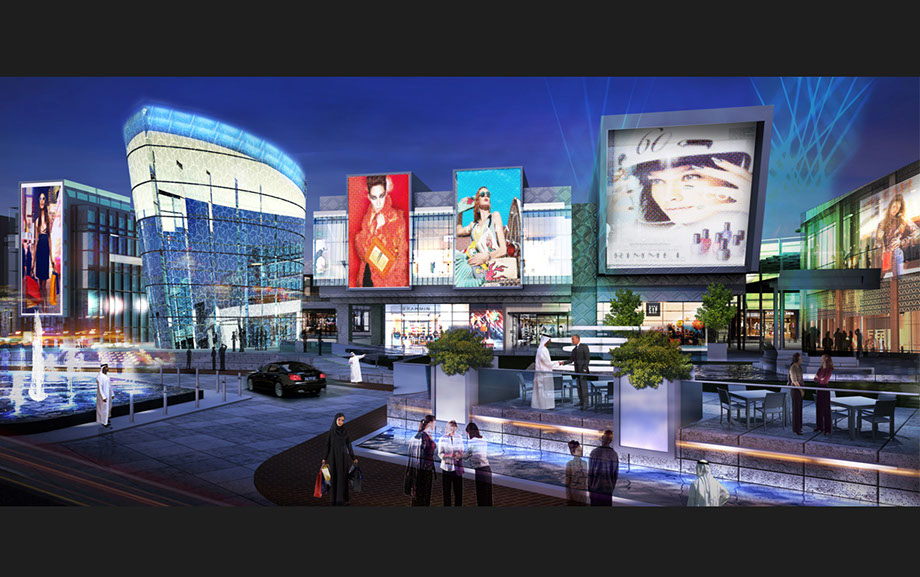
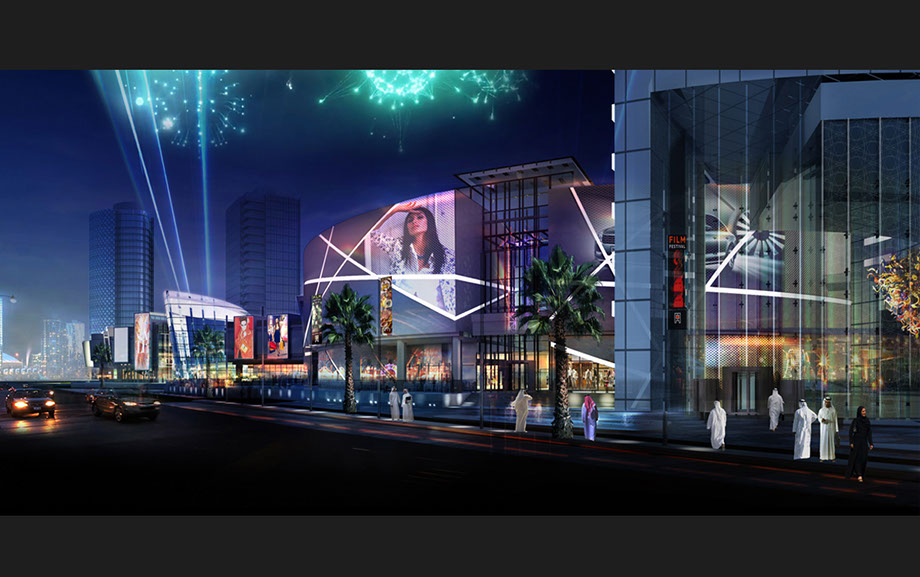
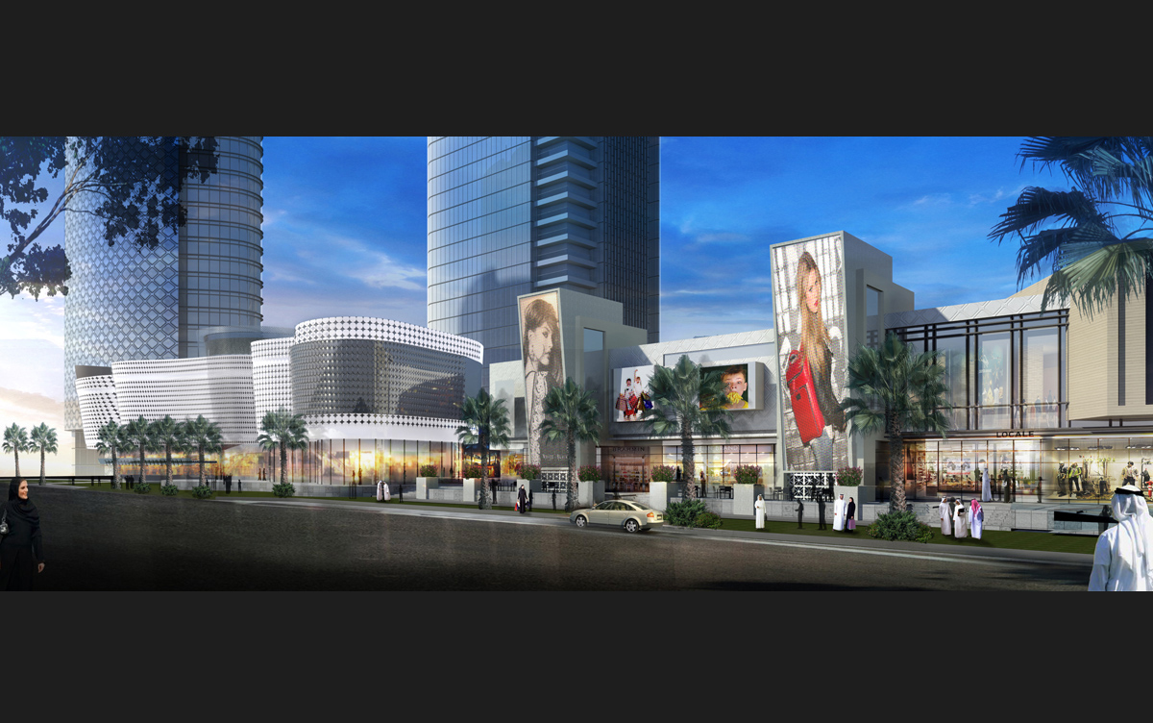
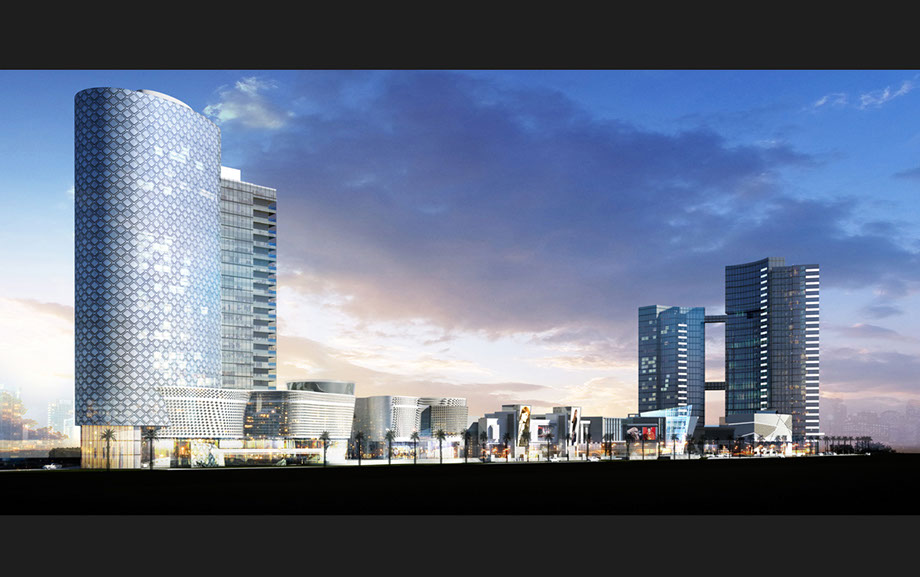

+ More Information
Esplanade Urban Mixed-Use Development
Role: Project Designer
Designed for a prominent site directly across from the Mall of the Emirates in Dubai in the Al Barsha district, the Esplanade Urban Mixed-Use Development Master Plan contains over 600,000 SF of retail space. Conceptualized as an open air retail-entertainment development with a large anchor retail tenant and a series of boutique shops, the master plan is unified through a series of meandering covered promenades with glass operable walls. The design also features unique outdoor entertainment courts populated with interactive water features and greenery where visitors can congregate and dine in the huge selection of restaurants serving international cuisines.
Phase 2 expansion of the development will include an office tower, two hotel towers and a serviced apartment tower with a total combined program of over 1.6 million SF.
Project master Plan completed in 2014 in collaboration with Artoak as Client's Dubai architect.
Design by Howard Chen while at Quantum-AIP as Founding Partner/ Design Director (2009-2015)

